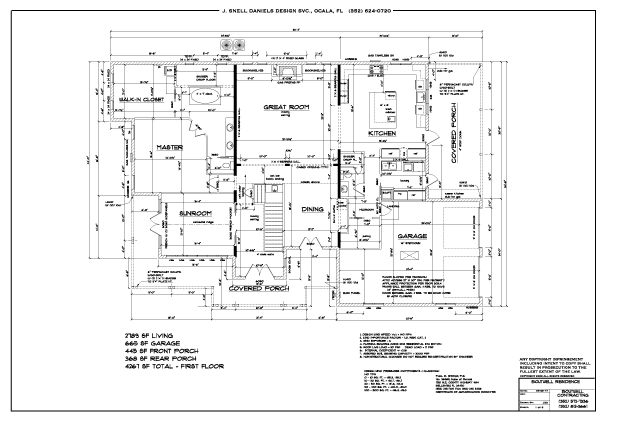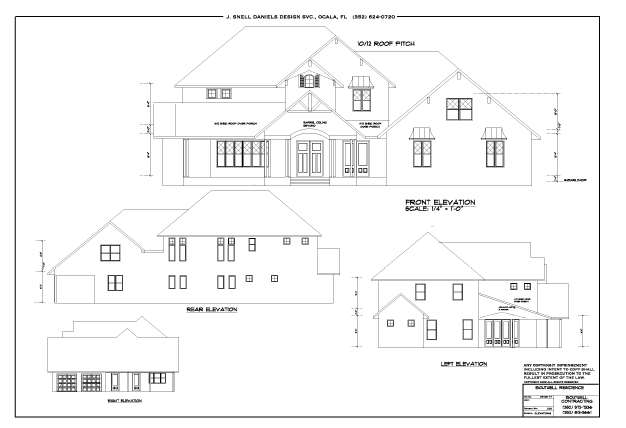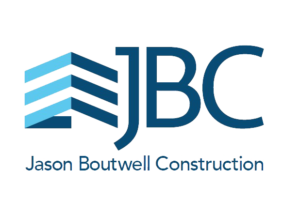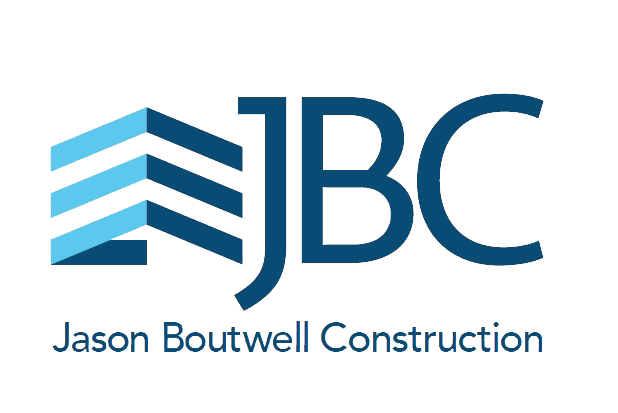Our Construction Process
Design & Layout Process
At Jason Boutwell Construction, we understand the power of thoughtful and exceptional layout and design in creating spaces that inspire and delight. As a leading construction company based in the beautiful city of Ocala, Florida, we take pride in offering a comprehensive range of services that prioritize creativity, functionality, and meticulous attention to detail.
Whether you’re envisioning a custom residential project or seeking to transform your commercial space, our team of experienced architects, designers, and construction professionals is here to bring your vision to life. We believe that a well-designed layout not only enhances the aesthetics of a building but also optimizes its functionality and comfort, creating environments that elevate the quality of life and meet the unique needs of our clients.

From initial consultations and conceptual sketches to the final touches that bring your space to life, we leave no stone unturned in our pursuit of excellence.
First Meeting
In our first meeting we will determine the scope of work that you're looking for. We will also establish a phase 1 budget of the project.
Start Design
Our focus will be on establishing allowances, discussing exterior finishes, and designing the floor plan layout. This entails carefully considering elements such as windows, doors, cabinets, and appliances, ensuring they harmonize seamlessly with your vision. Additionally, we'll collaborate to establish the desired interior finishes and create elevation views, ensuring every aspect of your dream home is brought to life.
Proposal Review Meeting
Once the design is laid out, we can deliver a final proposed project detail for you to review. In this proposal you'll find the complete cost and time frame.
Contract
Now is the time we execute the contract, engineer plans, get permitting for the work, and start the allowance selection process.
Design Process
First Meeting
In our first meeting we will determine the scope of work that you're looking for. We will also establish a phase 1 budget of the project.
Start Design
Our focus will be on establishing allowances, discussing exterior finishes, and designing the floor plan layout. This entails carefully considering elements such as windows, doors, cabinets, and appliances, ensuring they harmonize seamlessly with your vision. Additionally, we'll collaborate to establish the desired interior finishes and create elevation views, ensuring every aspect of your dream home is brought to life.
Proposal Review Meeting
Once the design is laid out, we can delivery a final proposed project detail for you to reivew. In this proposal you'll find the complete cost and time frame.
Contract
Now is the time we execute the contract, engineer plans, get permitting for the work, and start the allowance selection process.
I love their homes. They're beautiful and truly built well. Don't take my word for it. See for yourself. One more thing....they are really nice people to work with. I love the service they provide." - Lashunia Frazier
Layout Process

You will receive the bid set of floor-plans; this allows us to finalize pricing of materials, and labor based on the approved blueprint.

The bid set of elevations are to ensure your new home has the curb appeal you desire.

