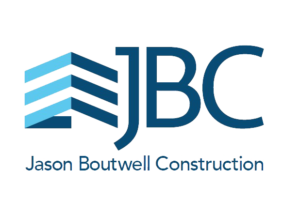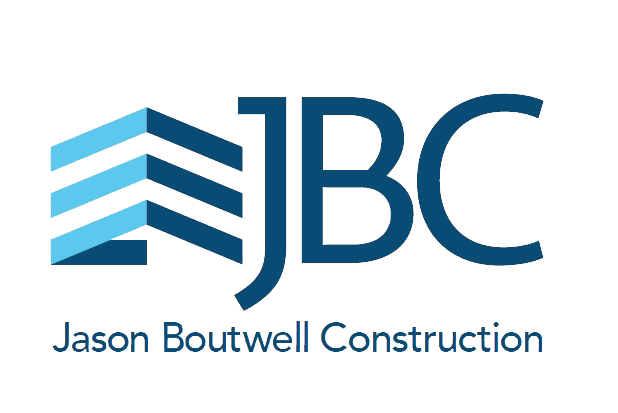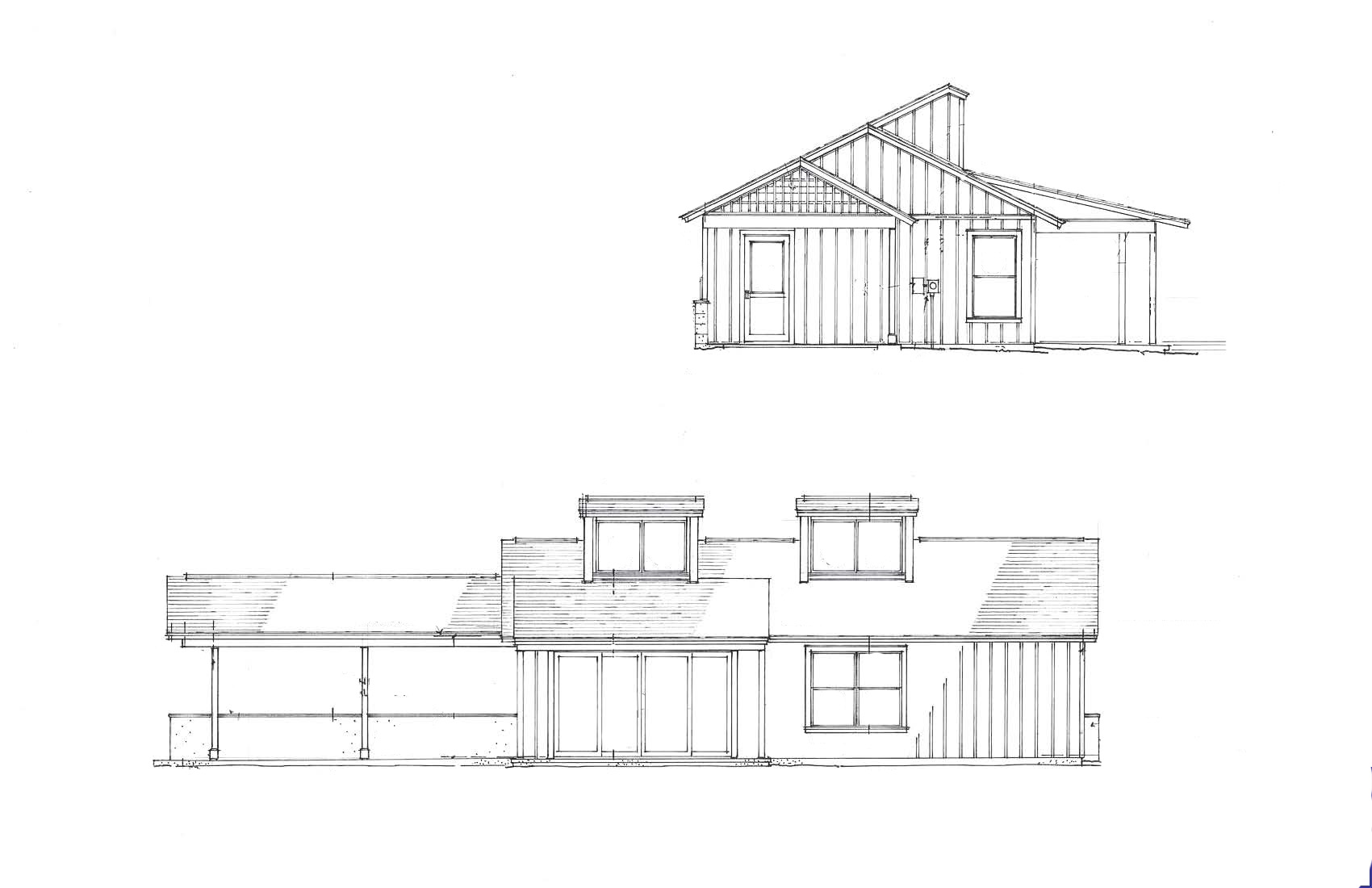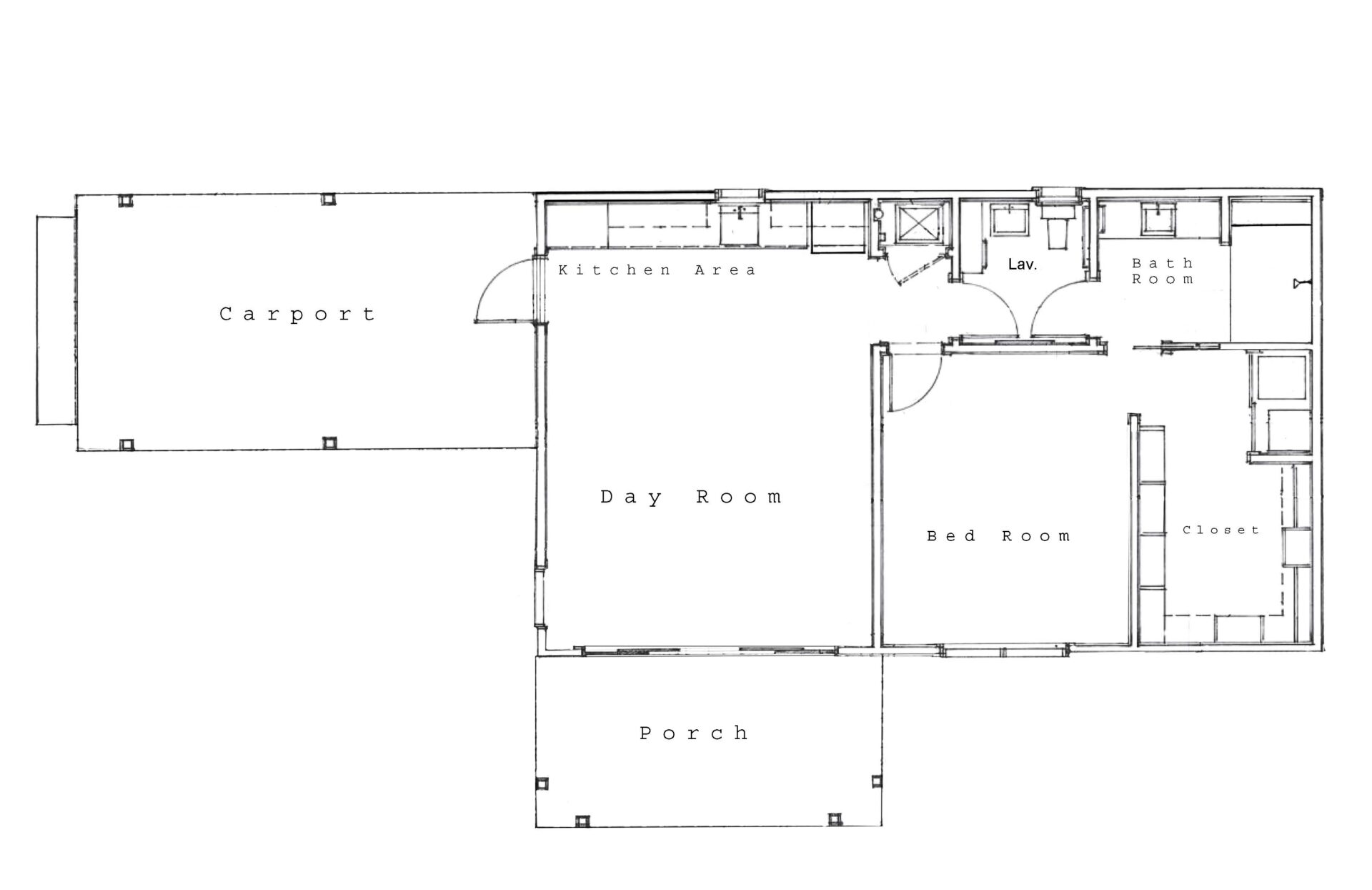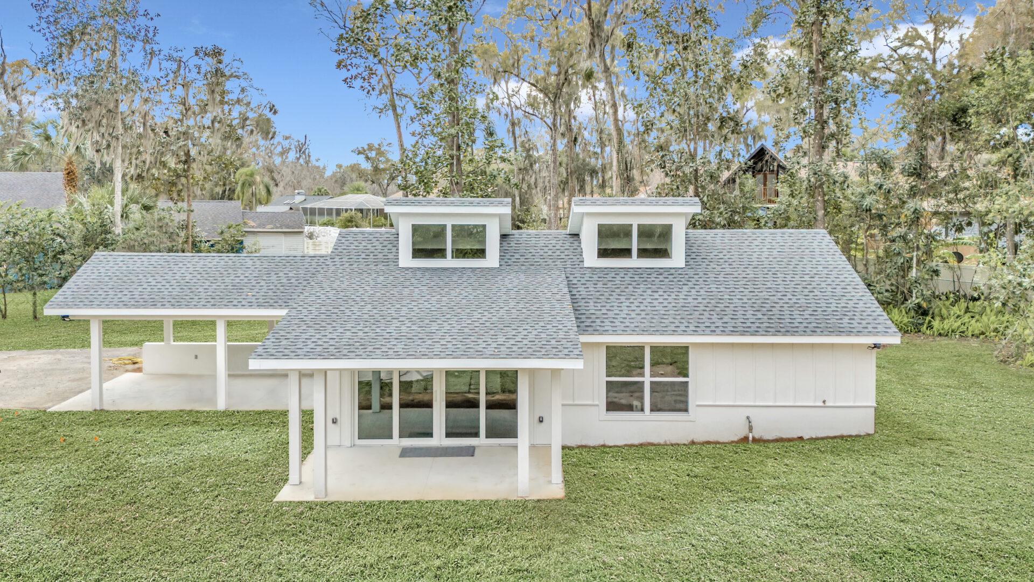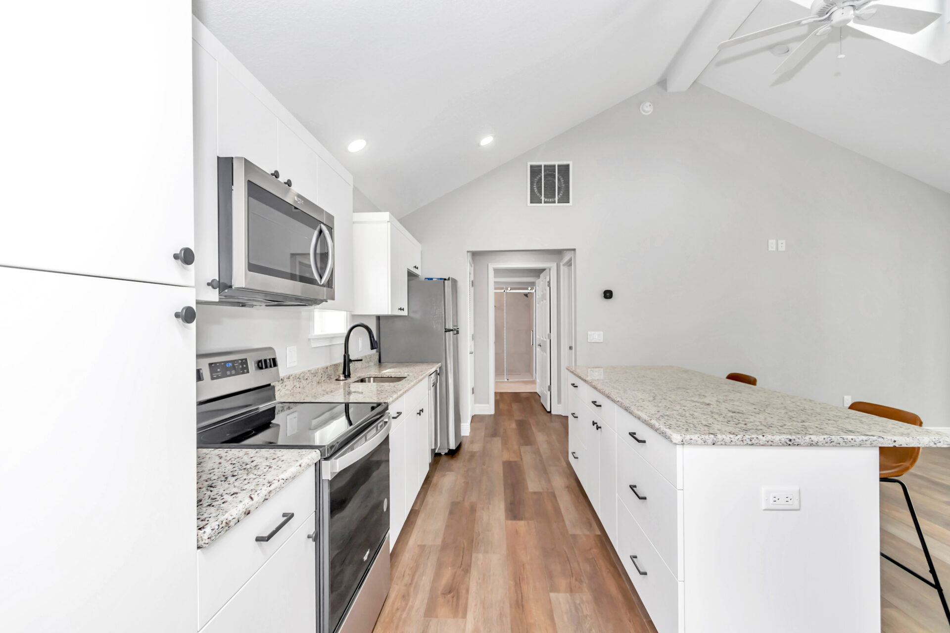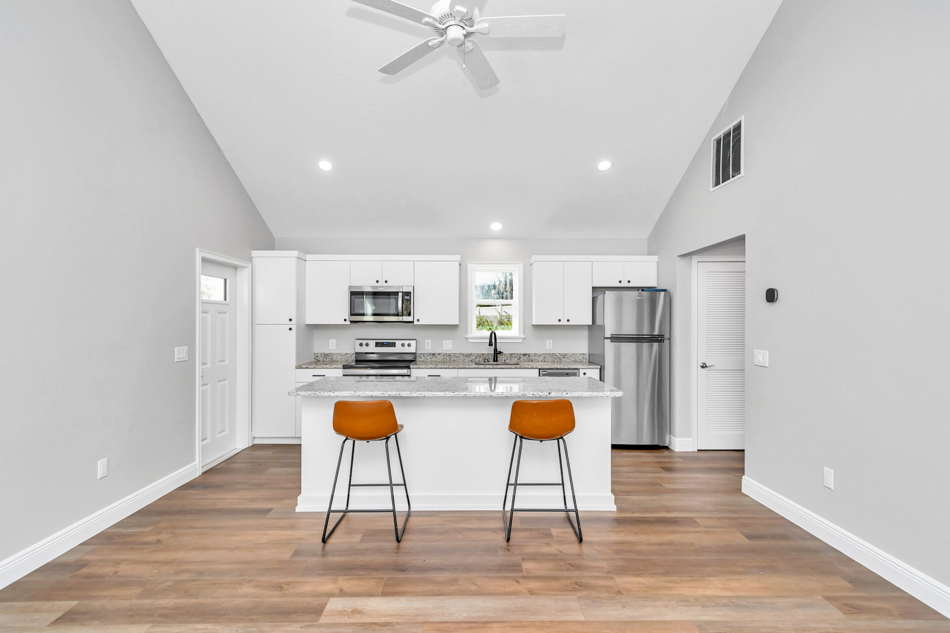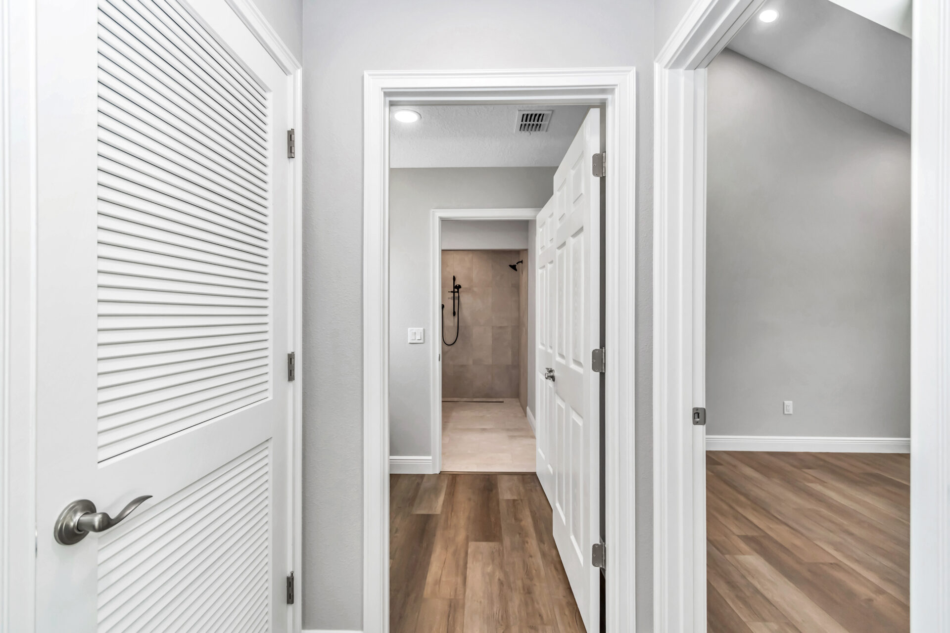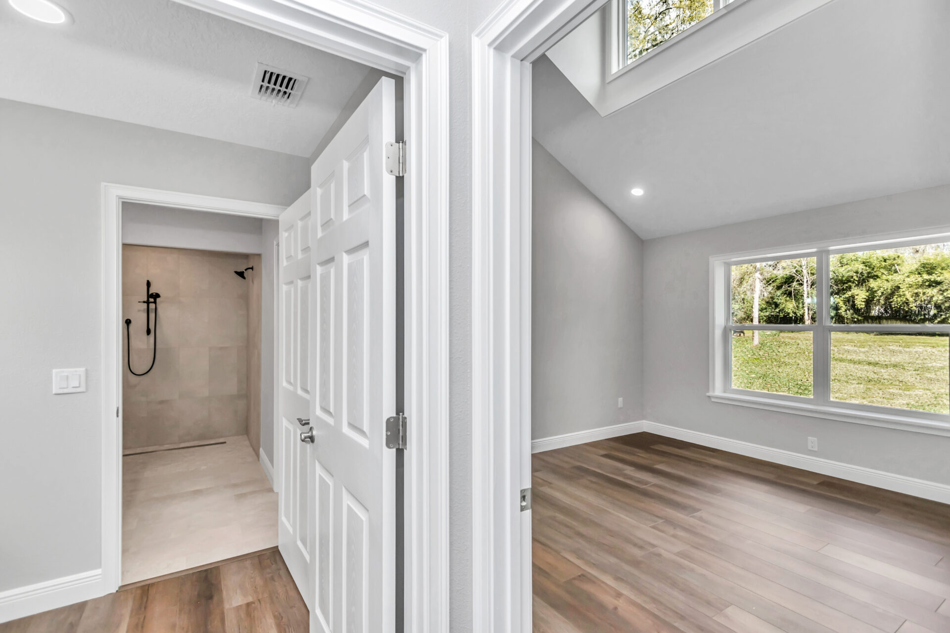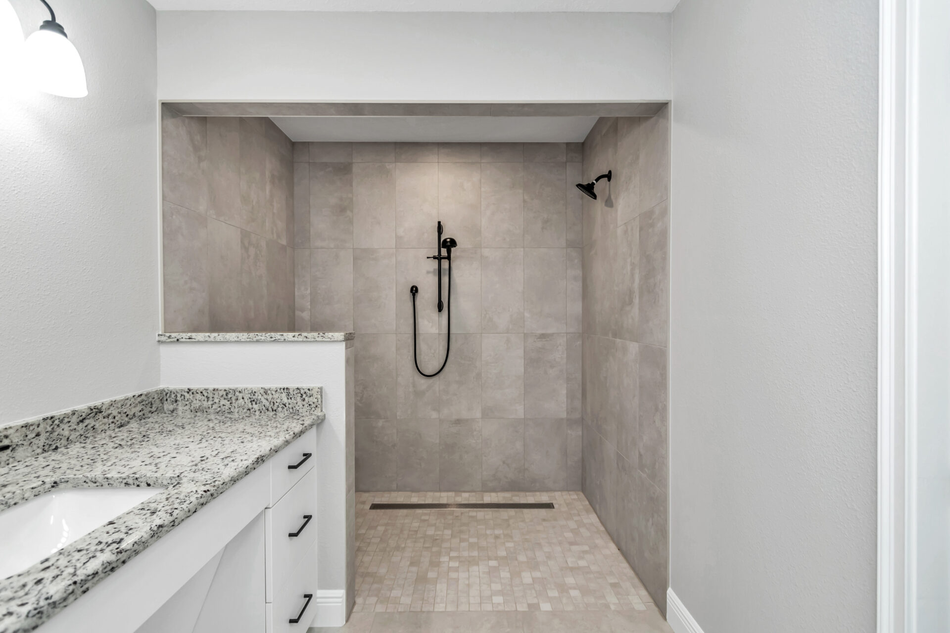Building an In-Law Suite: The Perfect Solution for Multigenerational Living
Ali Robbins
Not too long ago, Jason finished a detached father-in-law suite for our family. He was outrageously patient because we were very inexperienced and needed a fairly quick turnaround time.
We wanted something that would “flow” with our current house but would also be detached to give my dad his own space. Not only did he do that, but he stayed on the time schedule, he provided outstanding service and the best quality.
He truly helped create a place that my dad could feel independent and happy while being in our backyard. We are thankful!
Multigenerational Living with In-Law Suites
In today’s ever-evolving housing landscape, the demand for flexible living arrangements is on the rise. Families are seeking innovative solutions to accommodate changing needs while maintaining close bonds across generations. One such solution gaining popularity is the construction of in-law suites, also known as granny flats or accessory dwelling units (ADUs). These additional living spaces offer a multitude of benefits for multigenerational households, providing both practicality and comfort.
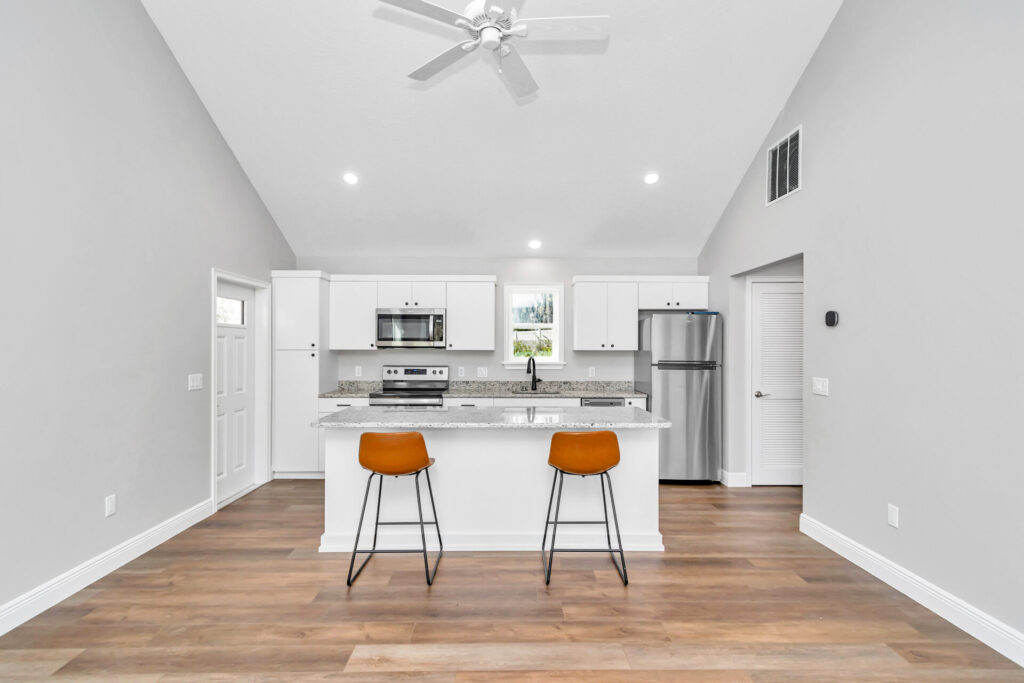
Benefits of Building an In-Law Suite:
In-law suites, nestled within the confines of a primary residence or as separate units on the property, offer a host of advantages for multigenerational living. These include increased privacy, enhanced convenience, and the ability to provide support for aging parents or adult children while allowing them to maintain a sense of independence.
Designing and Building Your In-Law Suite:
When embarking on the journey of building an in-law suite, careful planning and thoughtful design considerations are paramount. Factors such as accessibility, functionality, and comfort should be prioritized to ensure that the space meets the unique needs of its occupants. From creating barrier-free entrances to incorporating universal design features and amenities, every detail should be meticulously crafted to enhance the quality of life for its residents.
Possible New Tax Exemption:
Exciting news has emerged for homeowners considering the construction of an in-law suite! Marion County Property Appraiser Jimmy Cowan has spearheaded a new tax exemption aimed at reducing the tax assessment for properties with granny flats, in-law suites, and other alternative dwellings. This exemption provides homeowners with a compelling financial incentive to explore the possibility of building an in-law suite on their property.
Implications of the Tax Exemption:
The introduction of this tax exemption marks a significant development for homeowners contemplating the construction of an in-law suite. By reducing the tax assessment for properties with such additional living spaces, Marion County aims to incentivize and facilitate the creation of in-law suites, thereby promoting multigenerational living arrangements within the community. This exemption not only acknowledges the value and importance of in-law suites but also underscores the county’s commitment to supporting diverse housing options for its residents.
Introducing a Charming Father-In-Law Suite:
Let’s take a closer look at a recent project completed by Jason Boutwell Construction—a charming father-in-law suite designed to offer both comfort and functionality. Nestled within a serene setting, this suite exudes warmth and hospitality from the moment you arrive.
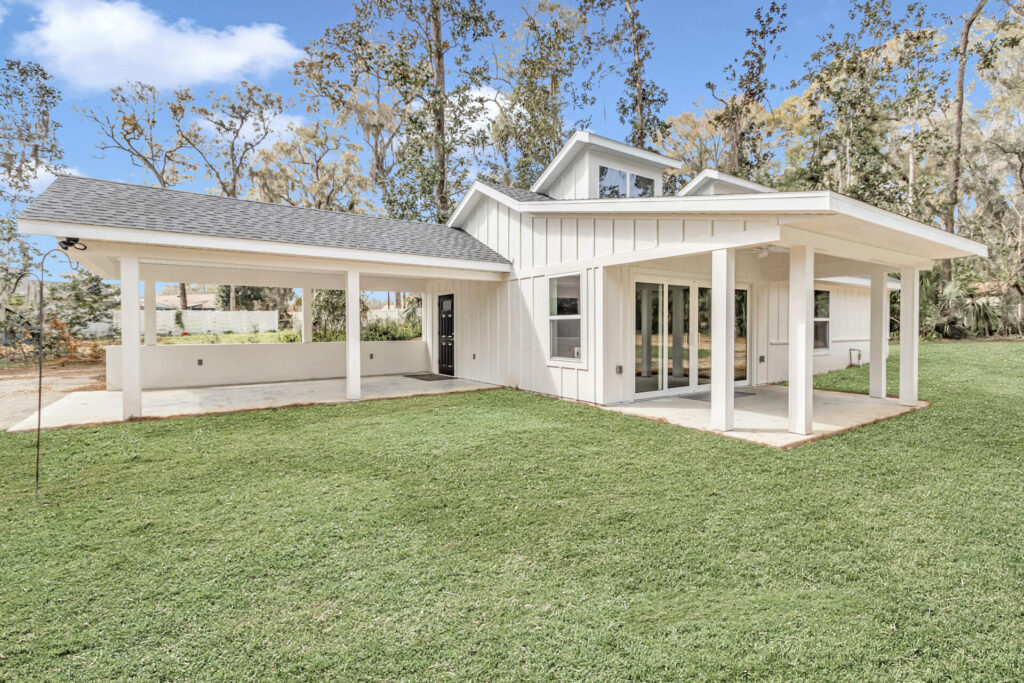
Features of the Father-In-Law Suite:
This inviting space features a convenient carport and a welcoming back covered porch, providing the perfect spot for enjoying peaceful evenings and soaking in the natural surroundings. Step inside, and you’ll discover an open floor plan that encourages seamless entertaining and comfortable living. The well-appointed kitchen allows hosts to mingle effortlessly with guests, while abundant natural light floods the living space through a skylight, creating a warm and inviting ambiance.
Thoughtful Design Elements:
The bedroom is a tranquil retreat, illuminated by another skylight and boasting a spacious walk-in closet with a designated area for a washer and dryer. This thoughtful design ensures both convenience and practicality for the suite’s residents. The bathroom is equally impressive, featuring separate areas for the shower and toilet. The generously sized walk-in shower, complete with seating, ensures comfort and accessibility, catering to residents as they age gracefully.
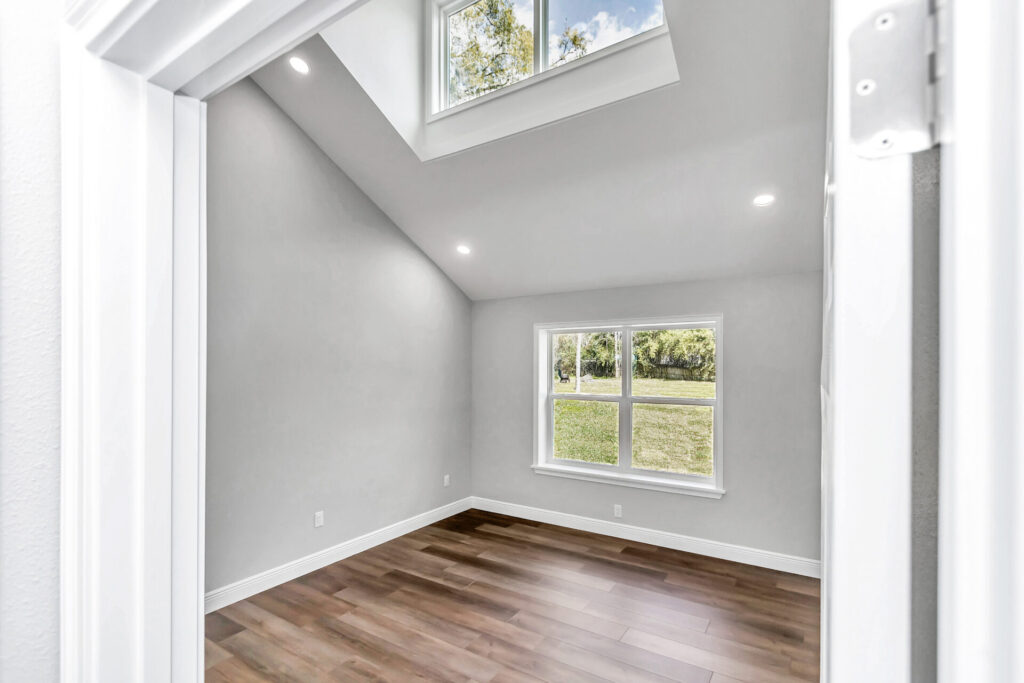
Embracing the Future of Multigenerational Living
In conclusion, building an in-law suite represents a practical and forward-thinking solution for multigenerational living, offering families the opportunity to thrive in a supportive and harmonious environment. With the introduction of the new tax exemption championed by Marion County Property Appraiser Jimmy Cowan, the prospect of building an in-law suite becomes even more appealing, providing both practical and financial benefits for homeowners. As the demand for flexible housing solutions continues to grow, in-law suites stand out as a versatile and desirable option for families seeking to adapt to changing circumstances while maximizing the value of their property.
Ready to Build an In-law Suite?
Explore the possibilities of building your own in-law suite with Jason Boutwell Construction by contacting us today to begin your journey toward creating a harmonious and functional space for your loved ones.
