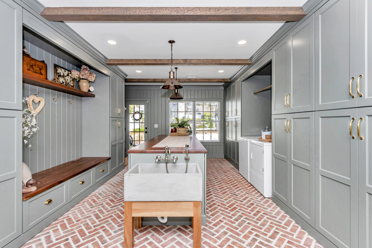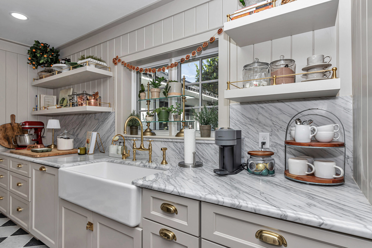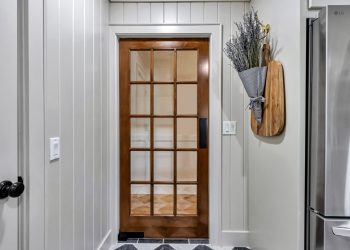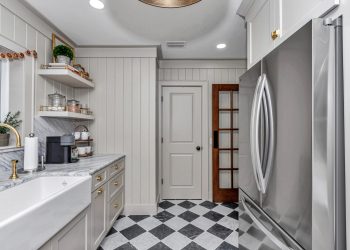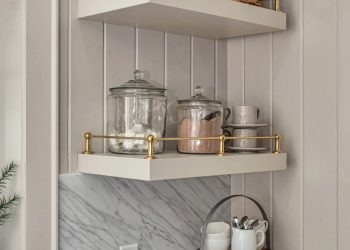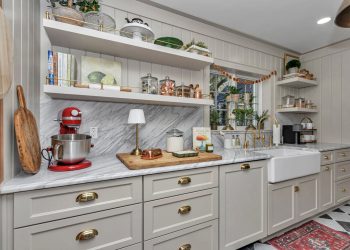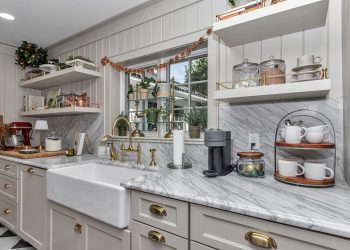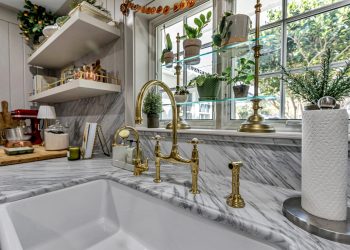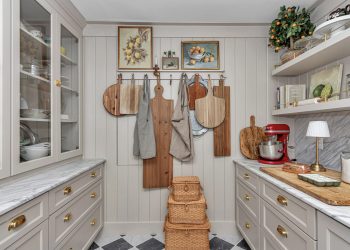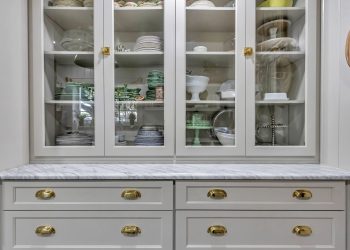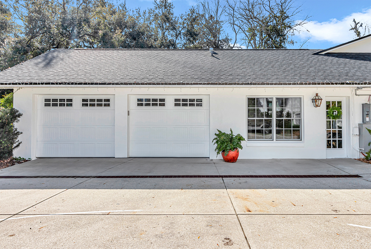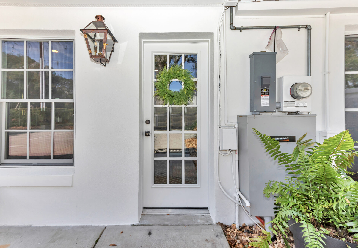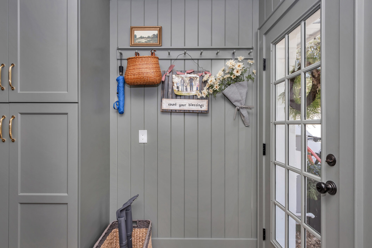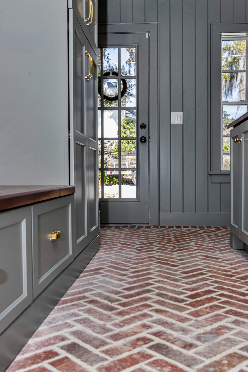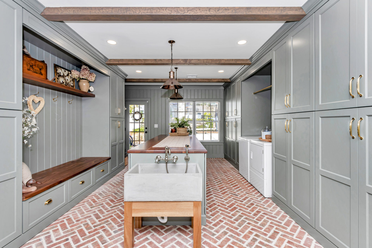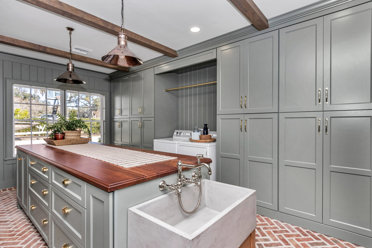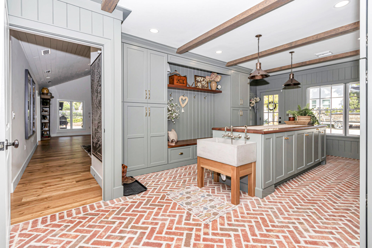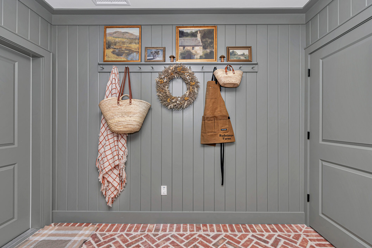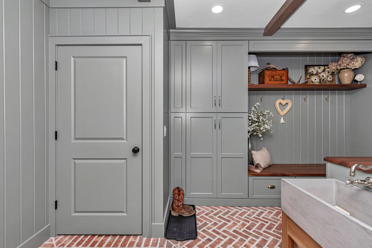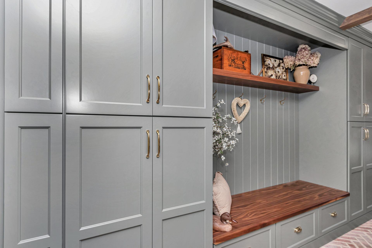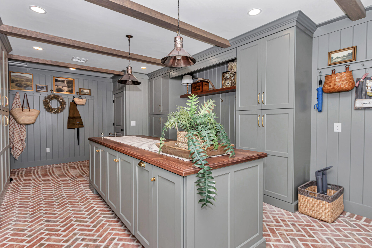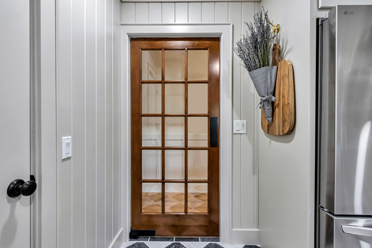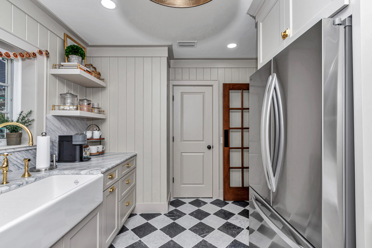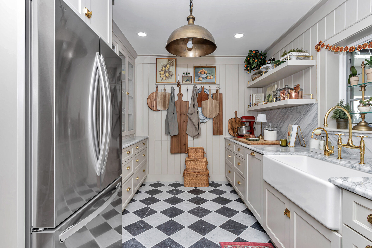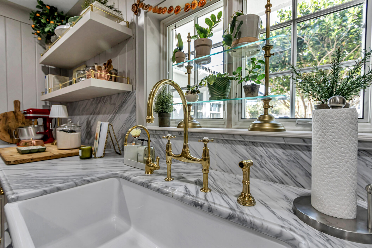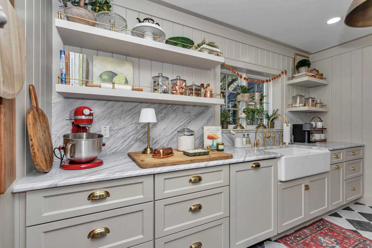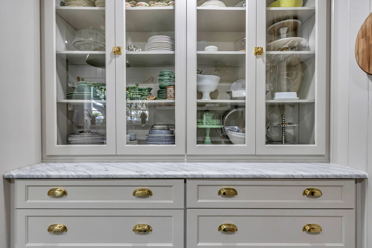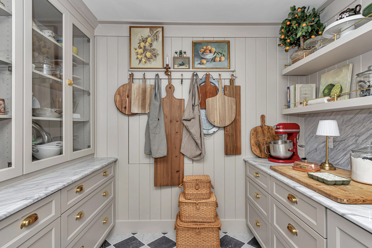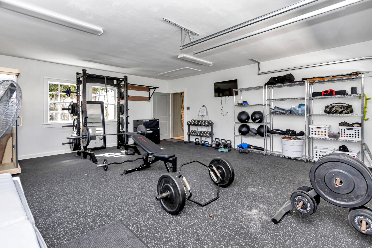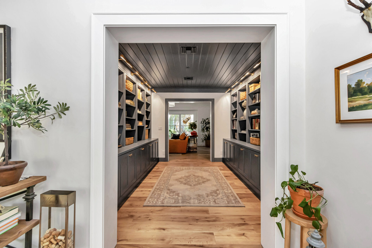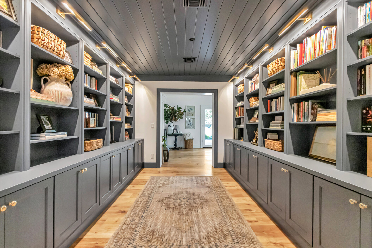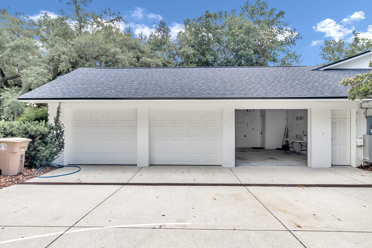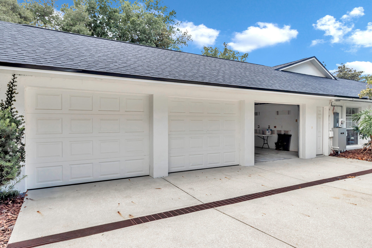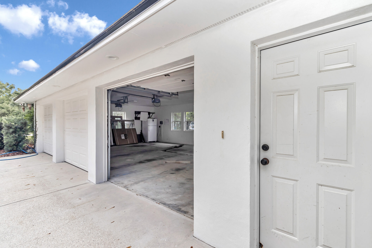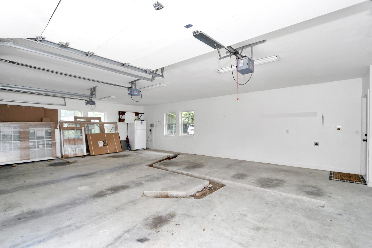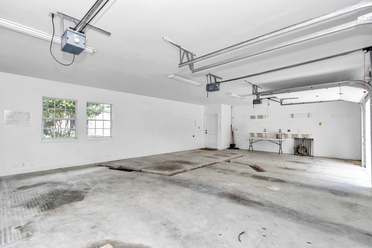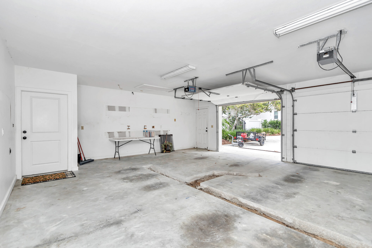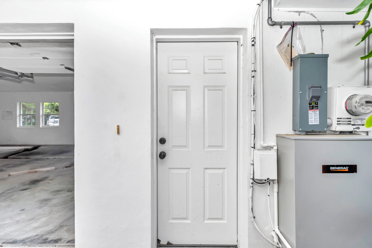Transforming Spaces
A Remarkable Home Renovation Ocala, FL
A home can be more than just a living space. With expert planning, it seamlessly becomes a functional and beautiful reflection of your lifestyle. Jason Boutwell Construction recently completed a stunning home renovation in Ocala, transforming key areas into stylish and practical spaces. This project included a spacious laundry and mudroom, a luxurious butler’s pantry, and a fully equipped home gym. Additionally, an existing office was redesigned into a built-in library, creating a cozy retreat for book lovers. Every detail features high-end materials and custom finishes, enhancing both function and style.
Converting a garage into a functional living space is a truly transformative process, and this renovation is no exception.
The vision was not only to create a stylish new area but to also maintain the home’s flow and design harmony. Careful attention was given to every detail, from insulation upgrades to matching finishes that tie the new space into the home’s overall aesthetic. The result is a space that feels as if it was always meant to be part of the home, blending practicality with a welcoming atmosphere.
Transforming the Laundry and Mudroom: A Complex and Thoughtful Process
The new laundry and mudroom replaced a garage bay, creating a practical and stylish space. Converting a garage into a fully integrated living area is an extensive process. Not only does it require reinforcing insulation and upgrading electrical and plumbing systems, but it also involves ensuring seamless integration with the home’s existing structure. Expert craftsmanship is essential to maintain both functionality and aesthetic appeal throughout the transformation. A large island with a concrete sink sits at the heart of the space, providing extra workspace. Adding to the modern appeal, sleek grey cabinetry complements the design. Meanwhile, herringbone brick flooring offers both durability and warmth to the room.
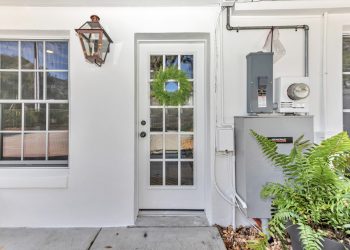
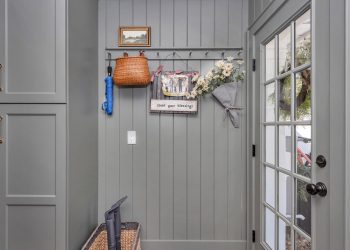
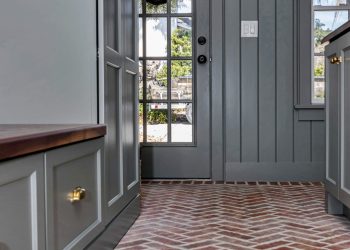
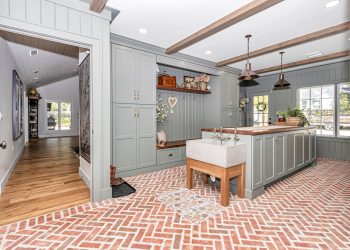
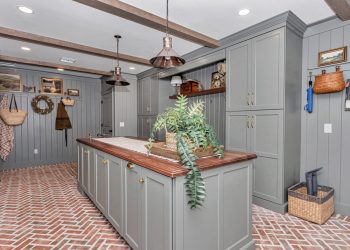
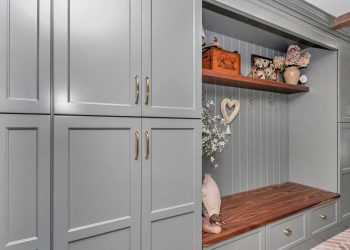
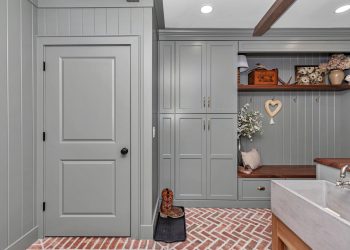
At the center, a large island with a concrete sink adds extra workspace. Meanwhile, grey cabinetry provides a sleek, modern touch. Furthermore, herringbone brick flooring enhances durability and warmth. The updated windowed garage door allows natural light to flood the space, while the entry door features an elegant windowed design, adding charm.
On one side of the room, custom cabinetry, along with a washer and dryer, maximizes storage and organization. On the opposite wall, floor-to-ceiling cabinets provide even more storage. In addition, a built-in bench and hooks create a convenient spot for coats and bags. This layout seamlessly blends function with beauty, making daily chores feel effortless.
Creating a Functional Butler's Pantry
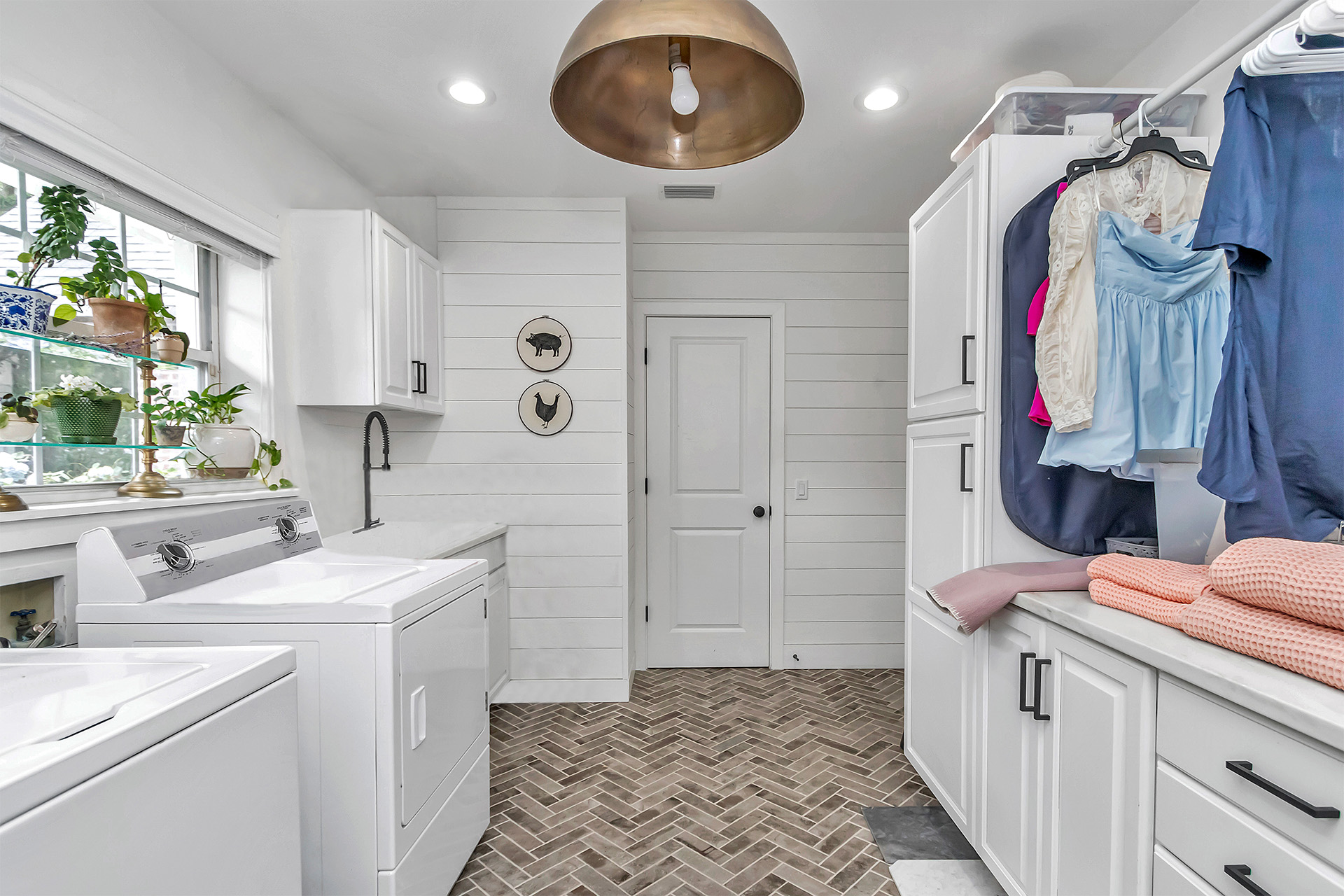
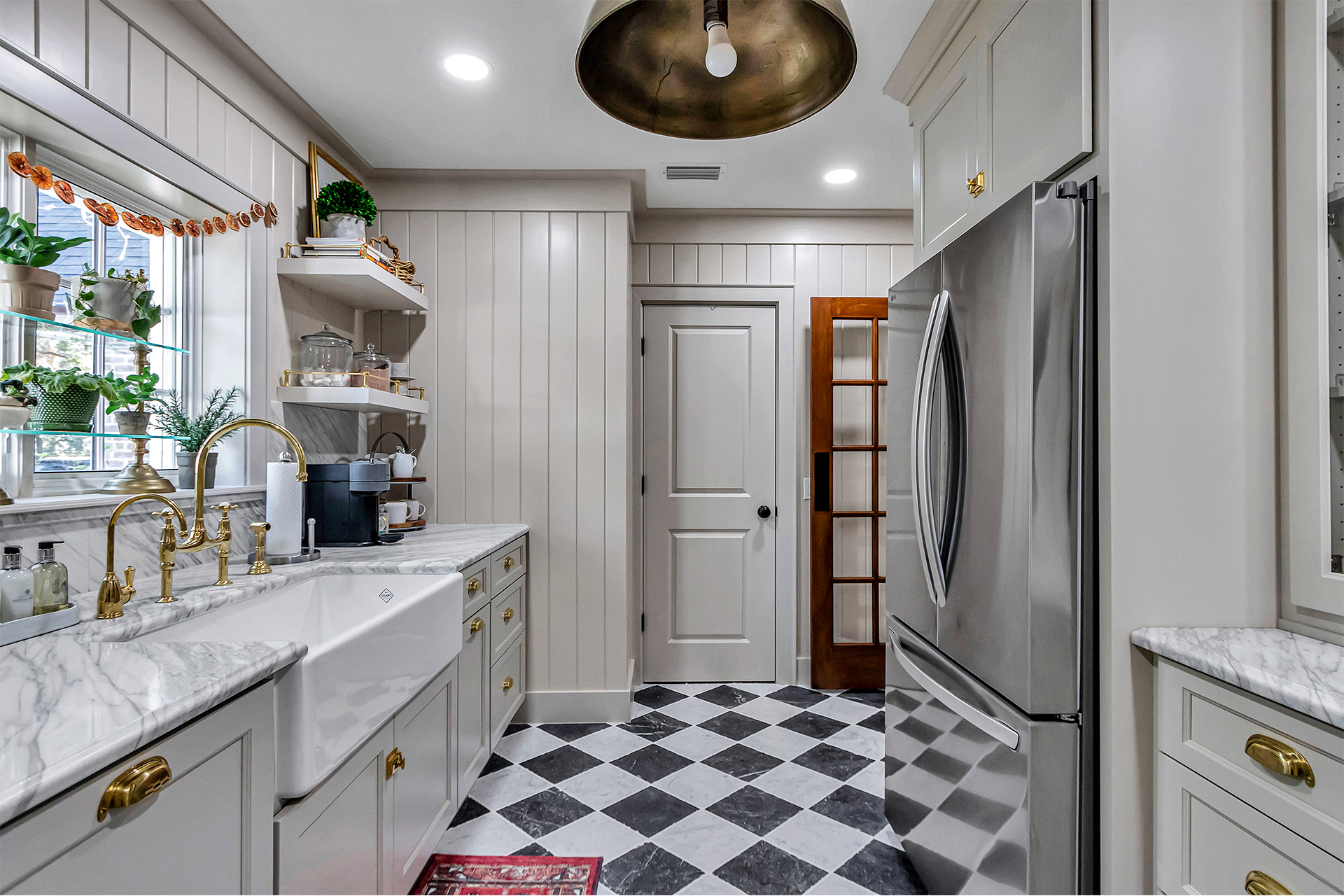
Previously, the laundry room was tucked away in a back corner of the garage, separate from the main living areas. Now, it has been transformed into a butler’s pantry, significantly enhancing both storage and convenience.
To begin with, marble countertops provide a refined, high-end look and a durable workspace. Custom cabinetry features a mix of open shelving and glass-front doors, offering easy access to essentials while maintaining a polished appearance. Additionally, a large double-door refrigerator was added for extra cold storage, making meal prep and entertaining more efficient. The farmhouse sink further enhances charm while serving as a practical spot for washing produce and filling pots.
Grey & white tone granite countertops and cream-colored cabinets give the pantry a bright, inviting feel. Moreover, ample counter space allows small appliances to be stored without cluttering the main kitchen. This renovation perfectly balances beauty and function, ensuring a seamless flow in the home.
An Office Transformed into a Built-in Library
A former office was redesigned into a built-in library, enhancing the home’s character and functionality. By removing a wall, the space now flows into the surrounding areas, creating a more open and inviting atmosphere. Custom bookshelves line each side, instantly turning this area into a cozy retreat. Warm and rich cabinetry color adds character and sophistication, while wood-grain countertops bring warmth and texture. Overall, this library proves that even existing spaces can be repurposed into something special.
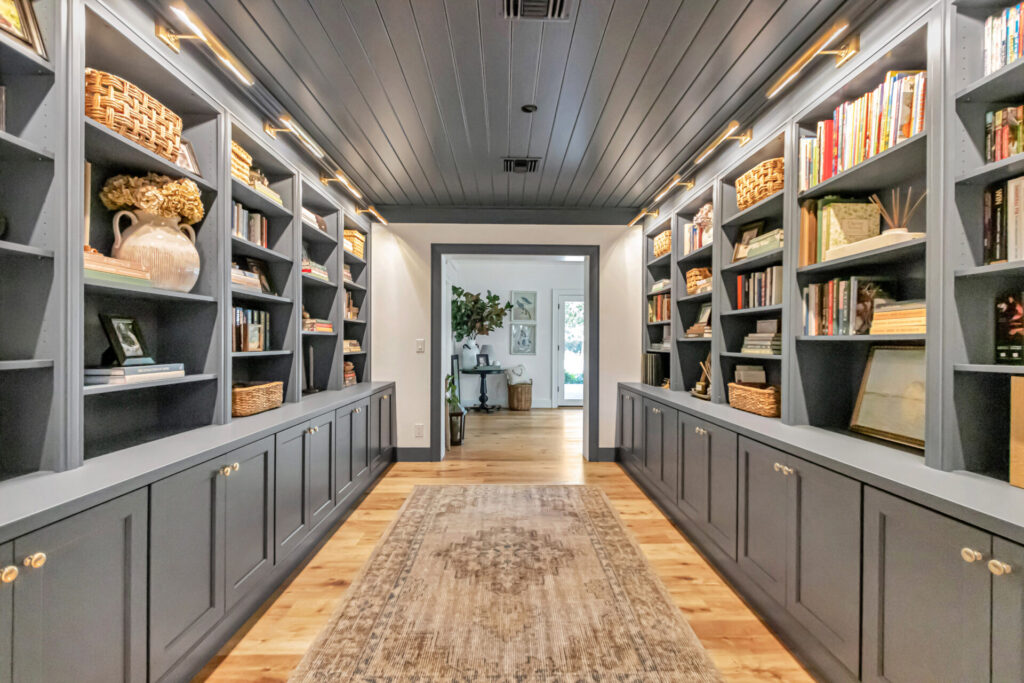
Converting the Garage into a Home Gym
The remaining garage space was converted into a home gym. This dedicated workout area eliminates the need for gym memberships while keeping fitness convenient. Thanks to durable flooring, customized storage, and proper ventilation, the space ensures comfort and practicality. As a result, the homeowners can now focus on health and wellness in the privacy of their own home.
Bring Your Vision to Life
A home renovation in Ocala doesn’t have to mean a full rebuild. With the right design, you can transform existing spaces to fit your needs. Whether you want a custom laundry room, a butler’s pantry, a home gym, or a library, Jason Boutwell Construction has the expertise to bring your vision to life.
Project Photo Gallery:
Ready to Transform Your Space?
If you’re ready to enhance your home with a professional renovation, contact us today. Let’s turn your house into something extraordinary!



